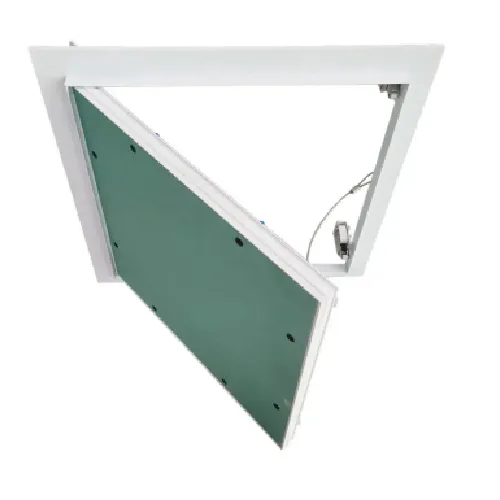A natural gas regulator is a mechanical device designed to control the pressure of natural gas as it flows from the supply source to the end user. The primary function of the regulator is to reduce the high pressure of gas from pipelines or storage tanks to a lower, manageable pressure that can be safely used in residential, commercial, or industrial applications. This regulation is vital because different appliances, such as heaters, stoves, and generators, are designed to operate at specific pressure levels. If gas is delivered at an incorrect pressure, it could lead to inefficient operation, potential damage to appliances, or even hazardous safety issues, including gas leaks or explosions.







