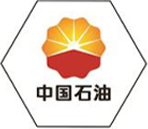The first step in the lifecycle of natural gas is its extraction from underground reservoirs. This process typically requires drilling rigs, which are equipped with various components to reach the difficult depths where gas is often found. The drilling rigs utilize tools like drill bits to bore into the earth and extract the gas. Once the well is established, production wells and wellhead equipment, including valves and separators, are installed to ensure that the gas can be safely brought to the surface.




