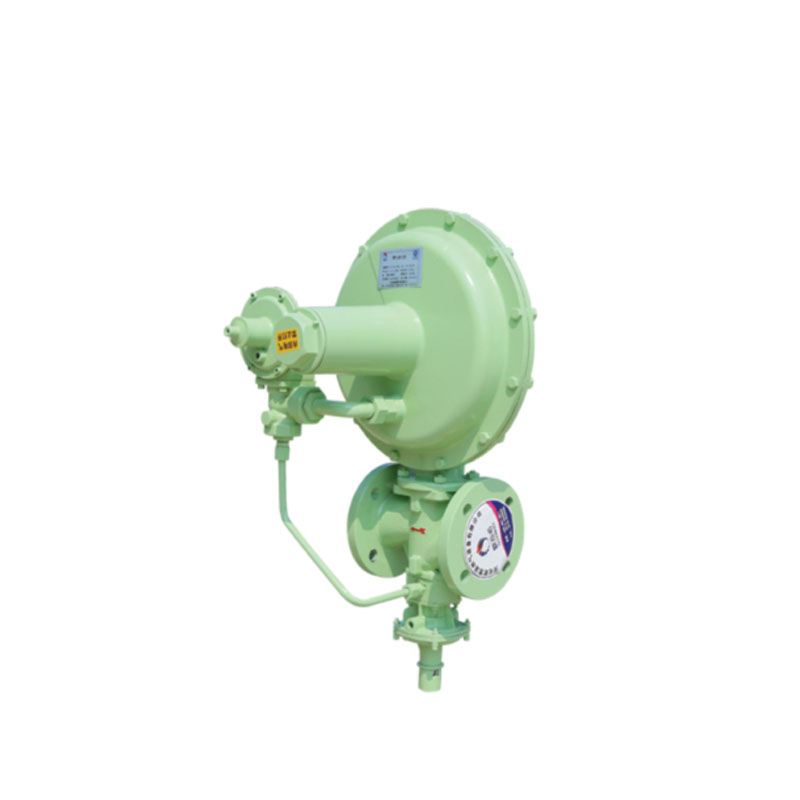In gas distribution systems, maintaining the right pressure is critical for safety and efficiency. High-pressure gas can be hazardous, leading to leaks or explosions. Gas pressure reducers ensure that the gas is delivered at the correct pressure, reducing the risk of accidents. They are especially important in residential applications, where users depend on natural gas for heating, cooking, and hot water. By regulating pressure, these devices help to ensure that appliances function correctly and efficiently, thereby prolonging their lifespan and enhancing user safety.





